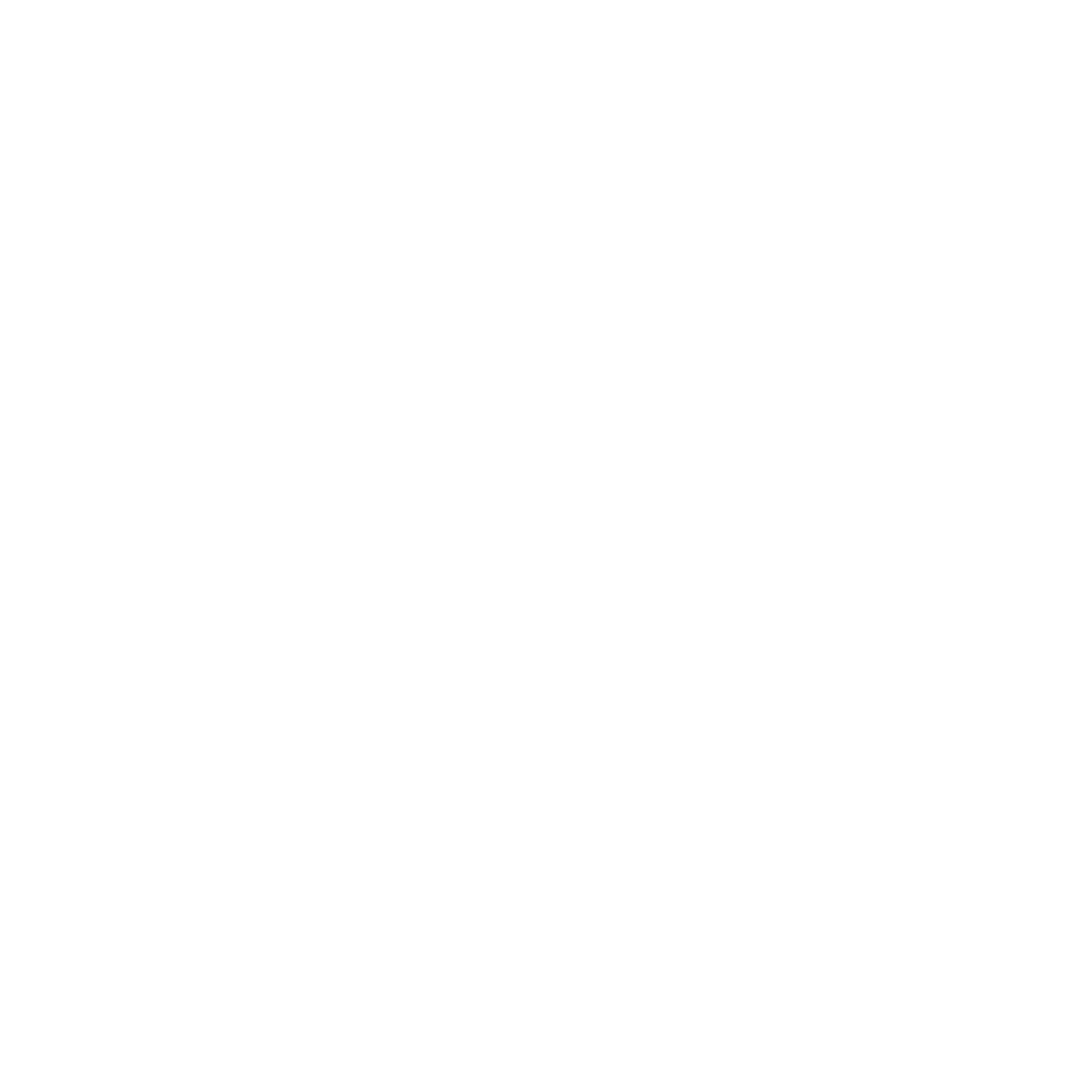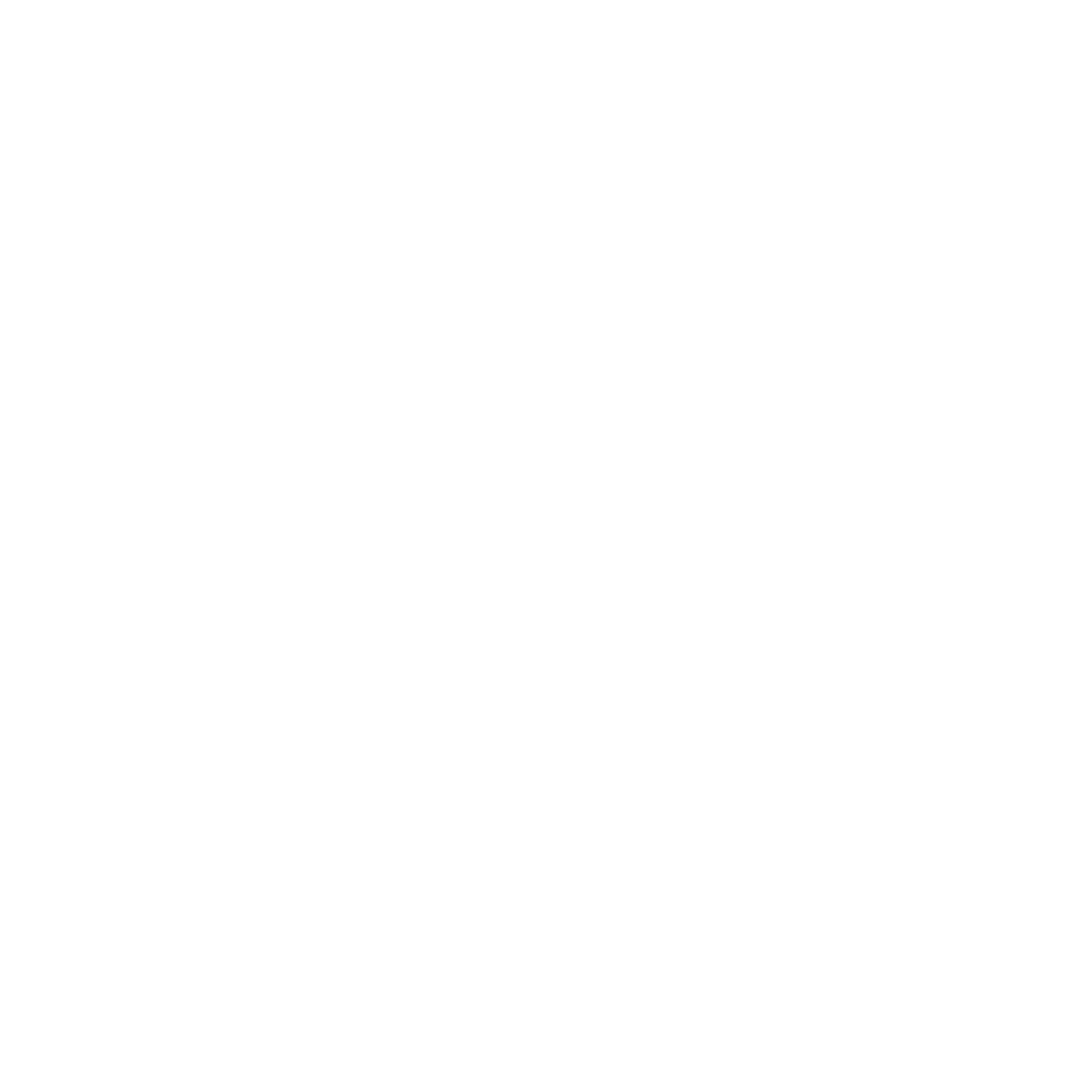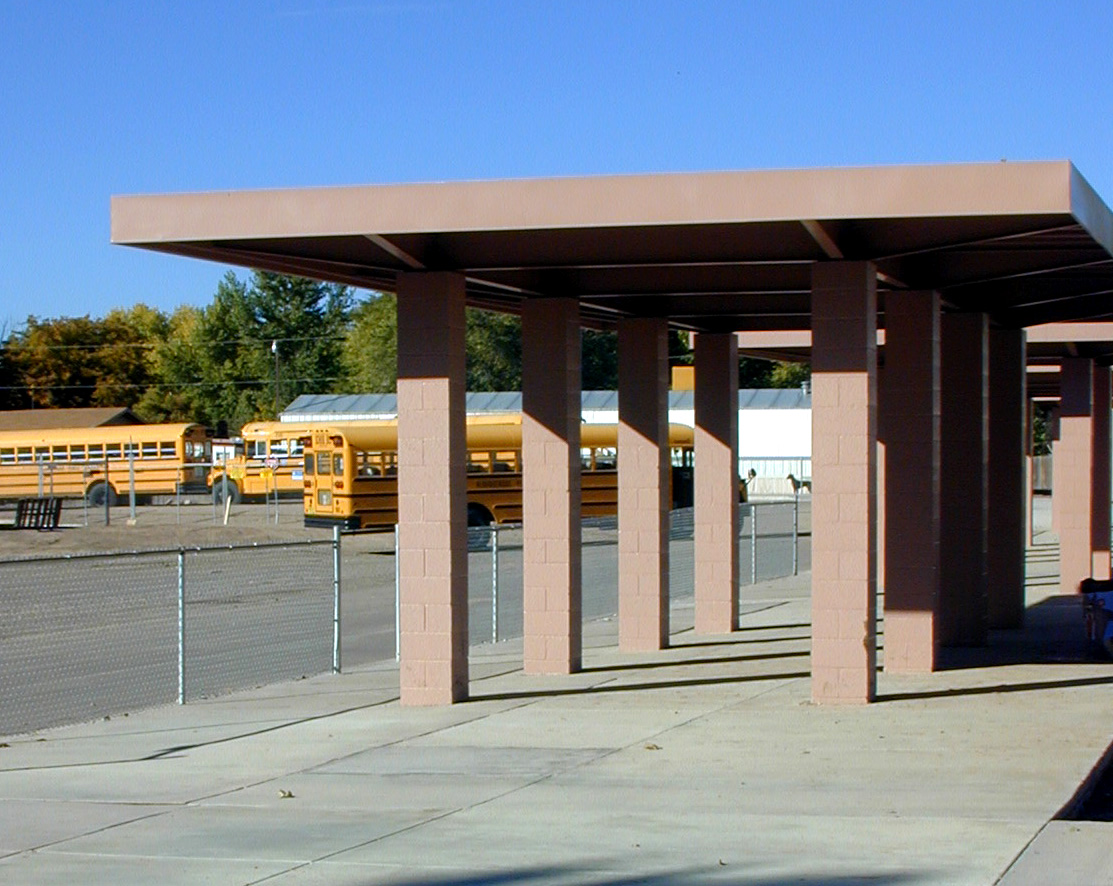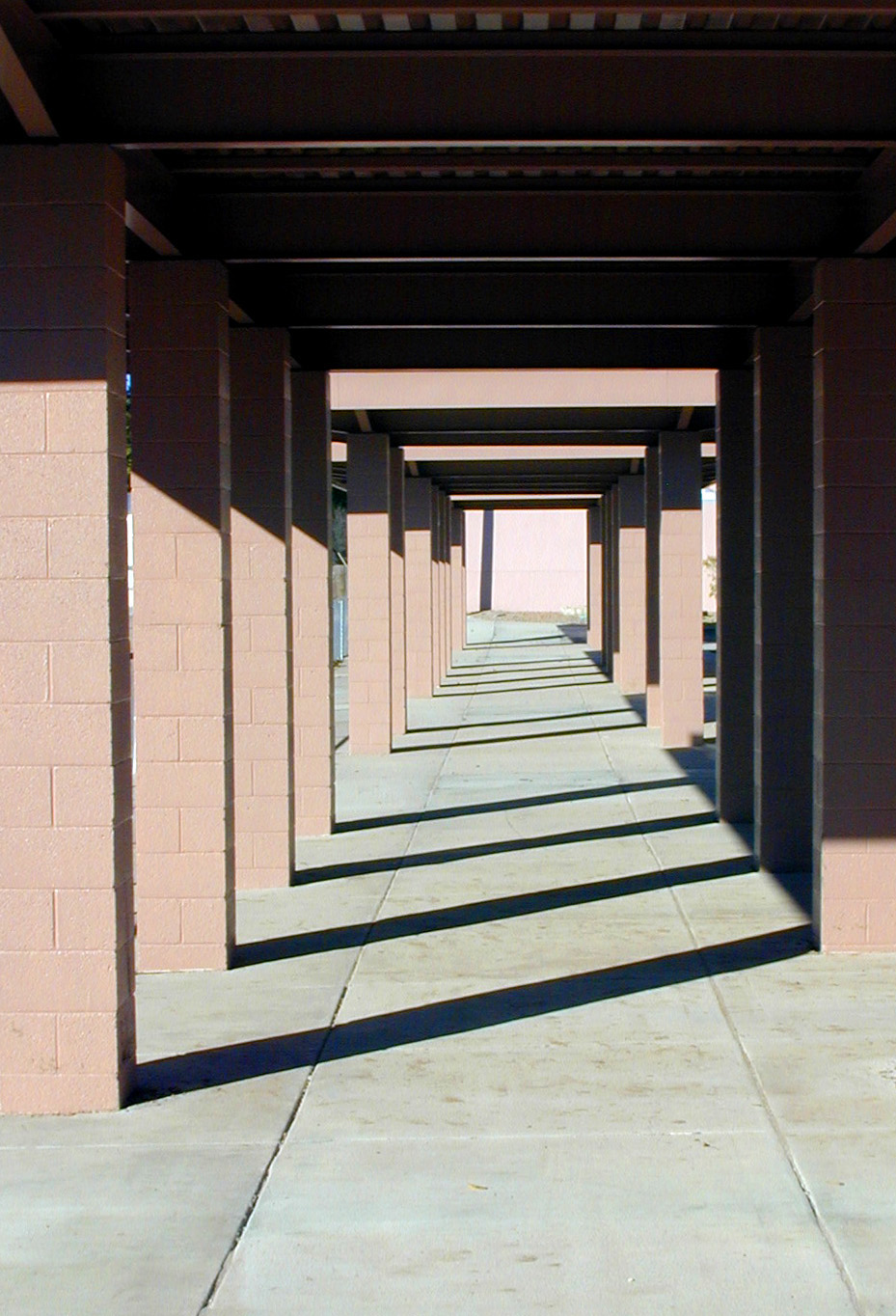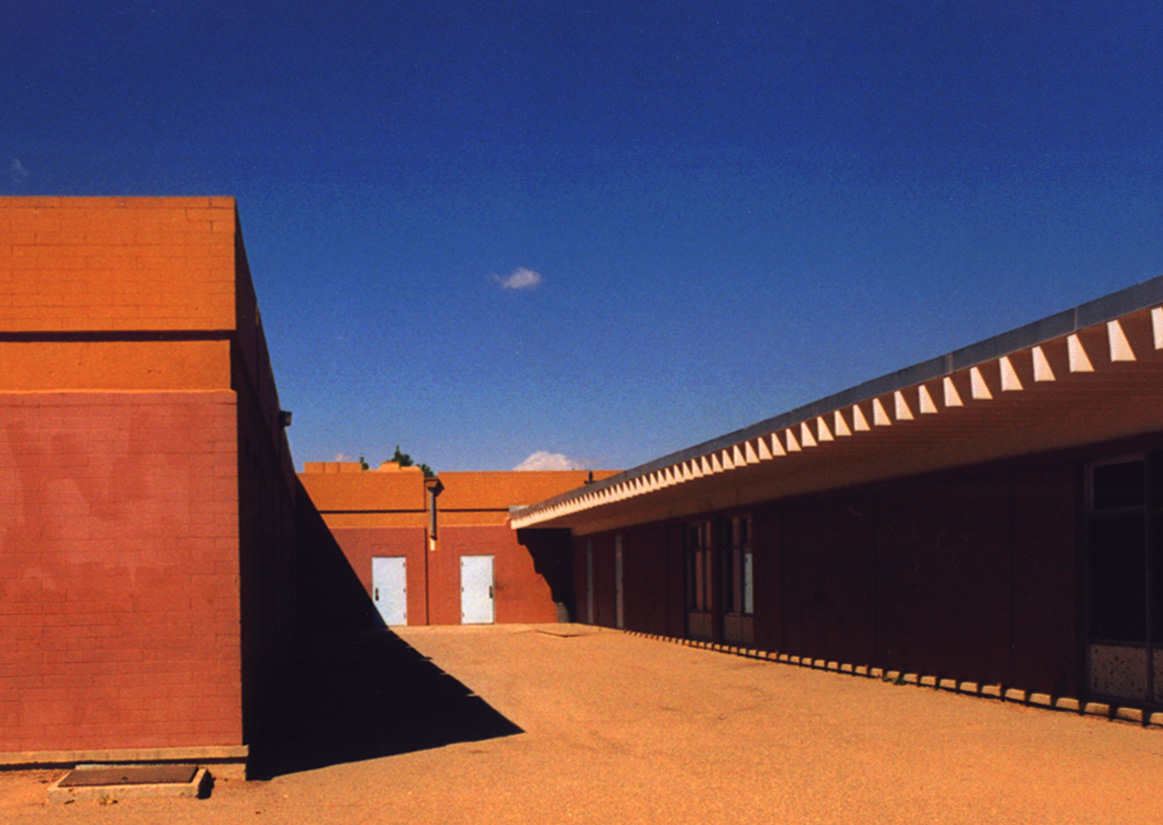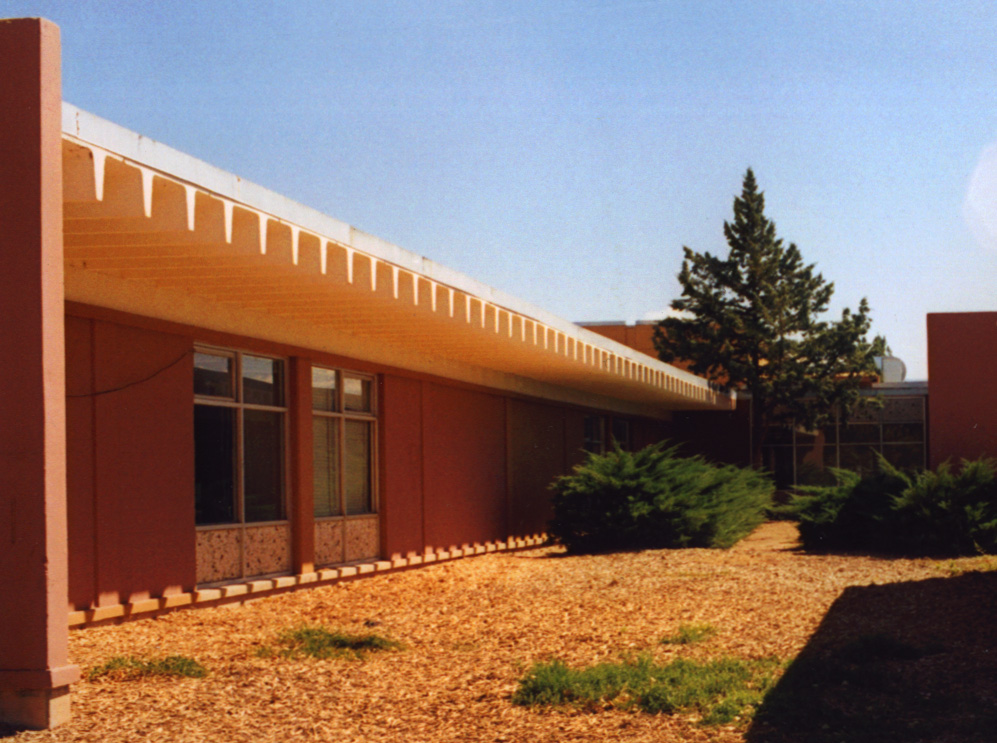Taylor Middle School
Under our previous title, GSL, we designed this renovation to Taylor Middle School. Virtually every part of this 85,000 sf school was touched for upgrades. The project began with the Master Plan calling for a new classroom wing addition, but after careful evaluation with the school’s building committee the classroom addition was found to be unnecessary, and our attention was directed to a major renovation of the entire facility.
Computer labs, home economics classrooms, the gymnasium and library all received major upgrades. All restrooms and locker rooms were remodeled to meet current code and ADA standards. The administration and nurse’s suites gained additional space and were made more efficient. A new teacher’s work room was added. Science labs, band and art rooms, and cafeteria, with added stage and kitchen/serving, were significantly improved. Pedestrian car and bus routes were reorganized for efficiency and safety. Site flooding and soil erosion were solved with a new infrastructure and drainage plan. Wind breaks, shade structures, site lighting, bus drop-off and shade trees all added to the general improvement.



