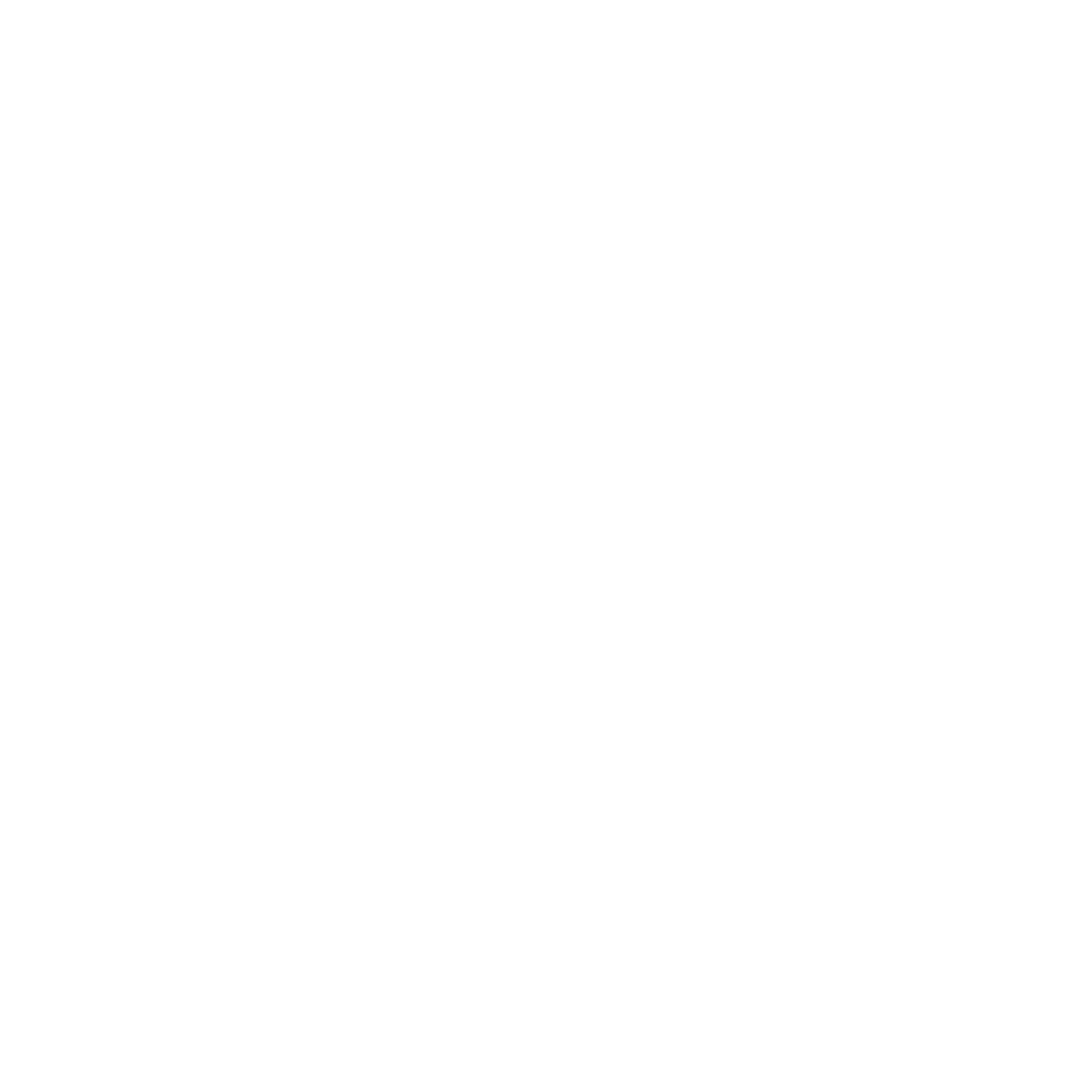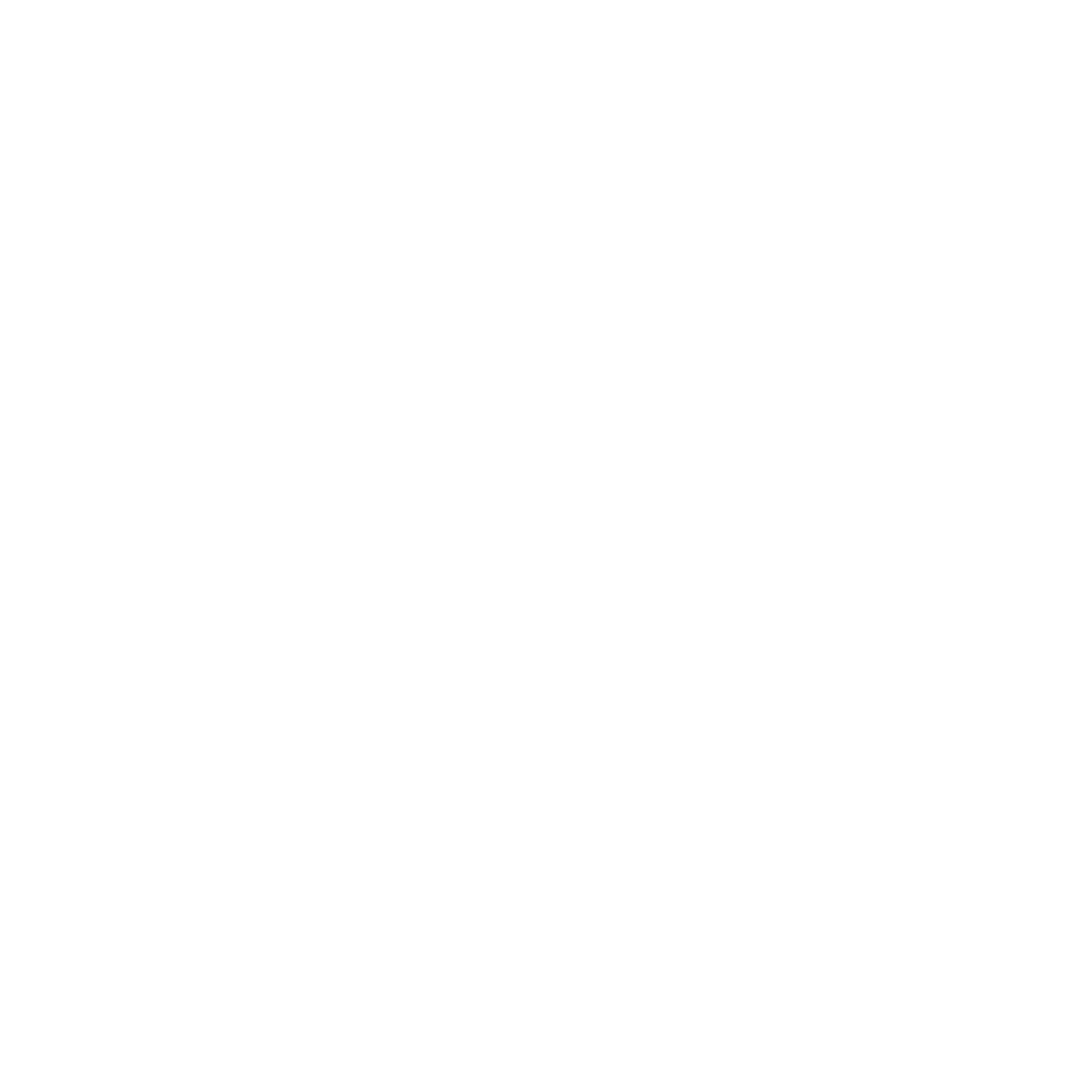Roosevelt Middle School
Under our previous title, Garret Smith Ltd. Roosevelt Middle School was master planned for classroom additions at the east and west ends of the school. Meetings with the school Building Committee revealed a desire to combine the classrooms in one location to create an “8th grade house.” This house is now located on the east end of the existing school, adjacent to the cafeteria, and forms a large, enclosed plaza that has been designed for multi functional outdoor use. The plaza includes a science courtyard and a large map of New Mexico with historic references, geographic information, important locations and geological formations.
A unique feature of the school is the large “Technology Presentation Classroom,” housing Roosevelt’s learning laboratory. Special computer technology and equipment is utilized to teach multi-tasking and gain cross-pollination of curriculum subjects. Also included are two science labs and a large computer lab combined with five regular classrooms.
In addition, GSL was asked to design a special education science laboratory classroom in conjunction with the new special education, counseling suite, which houses all of the school’s special auxiliary programs, teachers and counselors.
This project also incorporates the “portable classroom dock.” A landing area was designed for portables to dock as needed or taken away. It creates a permanently integrated location and site facility that removes the stigma of “temporary” facilities from the school. This design has become a model for other schools in the APS district. The project has brought greater functionality of program and teaching services and usable outdoor spaces to Roosevelt Middle School.

















