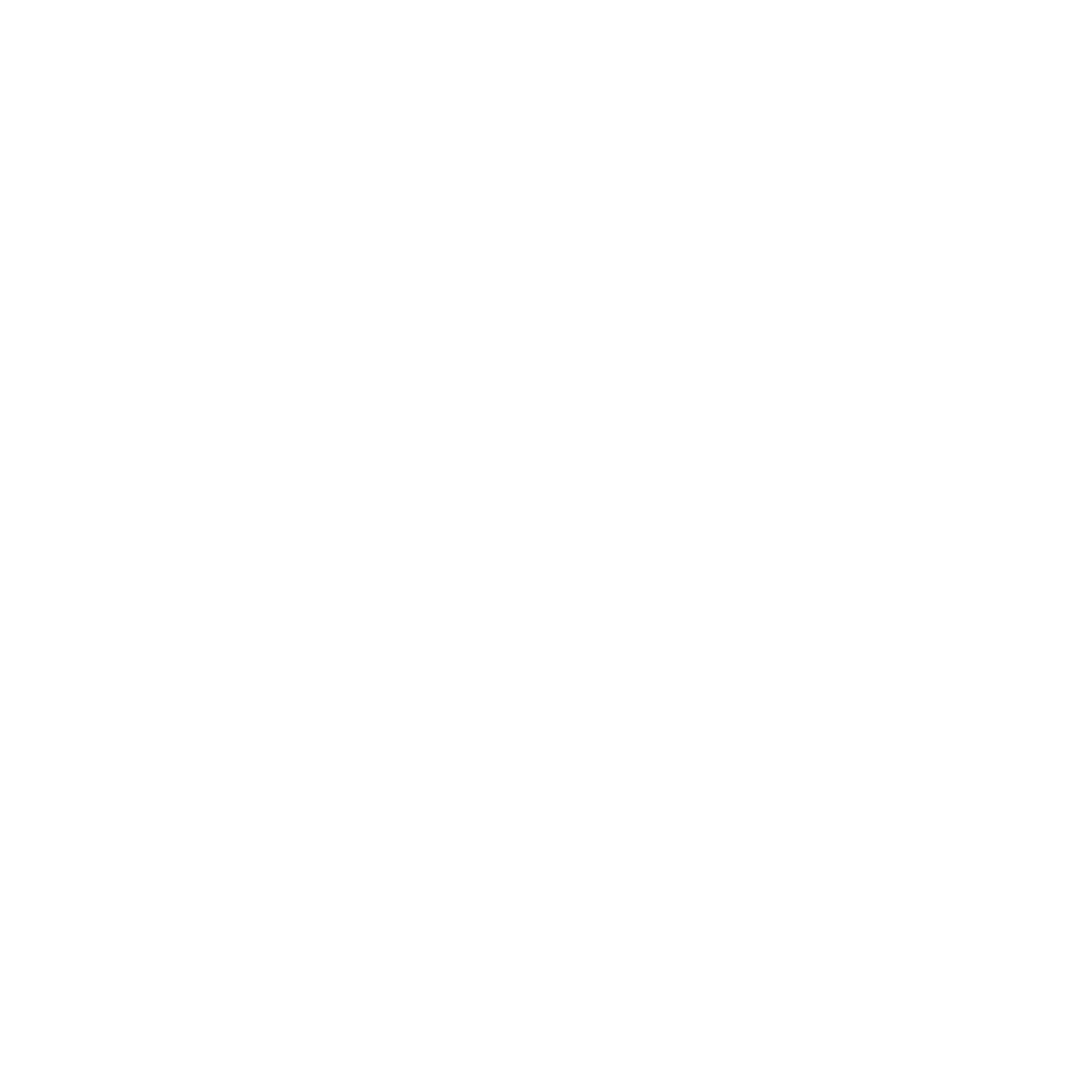Middle School at High Desert
A unique, comprehensive approach to school design, this private middle school paid particular attention to the developmental needs and educational opportunities of middle school students. Located in the foothills of Sandia Mountain, the 73,000 SF facility includes studios for 6th, 7th, and 8th grades, administrative and food service areas, a design technology laboratory, a craft fabrication facility, music rooms, a library, gymnasium, performing arts center, and a number of exterior learning areas. It was designed to be constructed in three phases adhering to APS budget guidelines.
Serving as a prototype, the programming encompassed state-of-the-art and future trends in electronic information technology as well as being designed and situated in an ecologically responsive manner to respect the existing natural arroyo and desert landscape. The school accommodates an 8:00 am to 5:30 pm schedule with extended hours for community use.
Beginning with the program, we took a new approach to the scope and intention of the school with the intense involvement of educators, board members, parents, students, and consultants Perkins & Will and Anne Taylor. In essence the building is designed to serve as a 3-dimensional learning tool, incorporating lessons of history, technology, physics, math, conservation, ecology, and social sciences.















