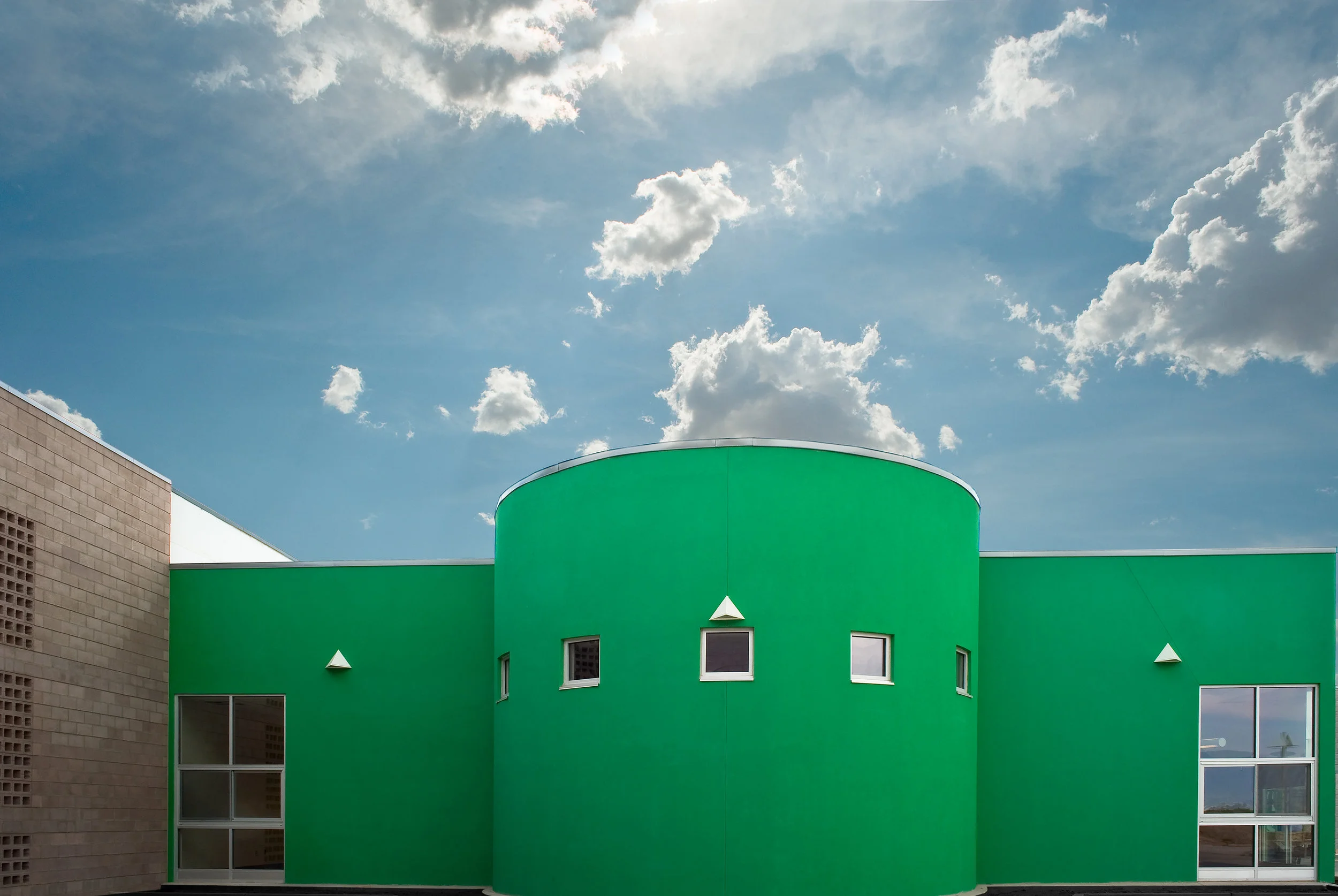Helen Cordero Primary School
Helen Cordero PS demonstrates the Architect’s two primary design concepts: a rational design that is easily understood and navigated, and an intuitive layering of concepts, including solar aspects, desert climate requirements and buildings that both employ and teach sustainability. Embedded in the design are everyday lessons that will imbue young minds with a set of aesthetics and a responsibility to the environment that we hope they carry with them throughout their lives.
Our A/E team produced life-cycle cost studies, energy comparative system modeling, computer day-lighting studies, and a green product specification list.
The two “L” shaped classroom buildings create a sheltered courtyard, which serves as a protected playground for the Pre-K and Kindergarten students. The inner ring of classrooms are all kindergartens, allowing the children easy access to their play areas. The playground for older children is outside the courtyard, on the east side of the building.
At HCPS, classrooms are paired and share, at a minimum, a small group room and a coat closet. Kindergarten rooms (such as those pictured above) also share a restroom The school also features a Multipurpose Building that houses the cafeteria/kitchen, a performance stage, the library, and a computer area.


























