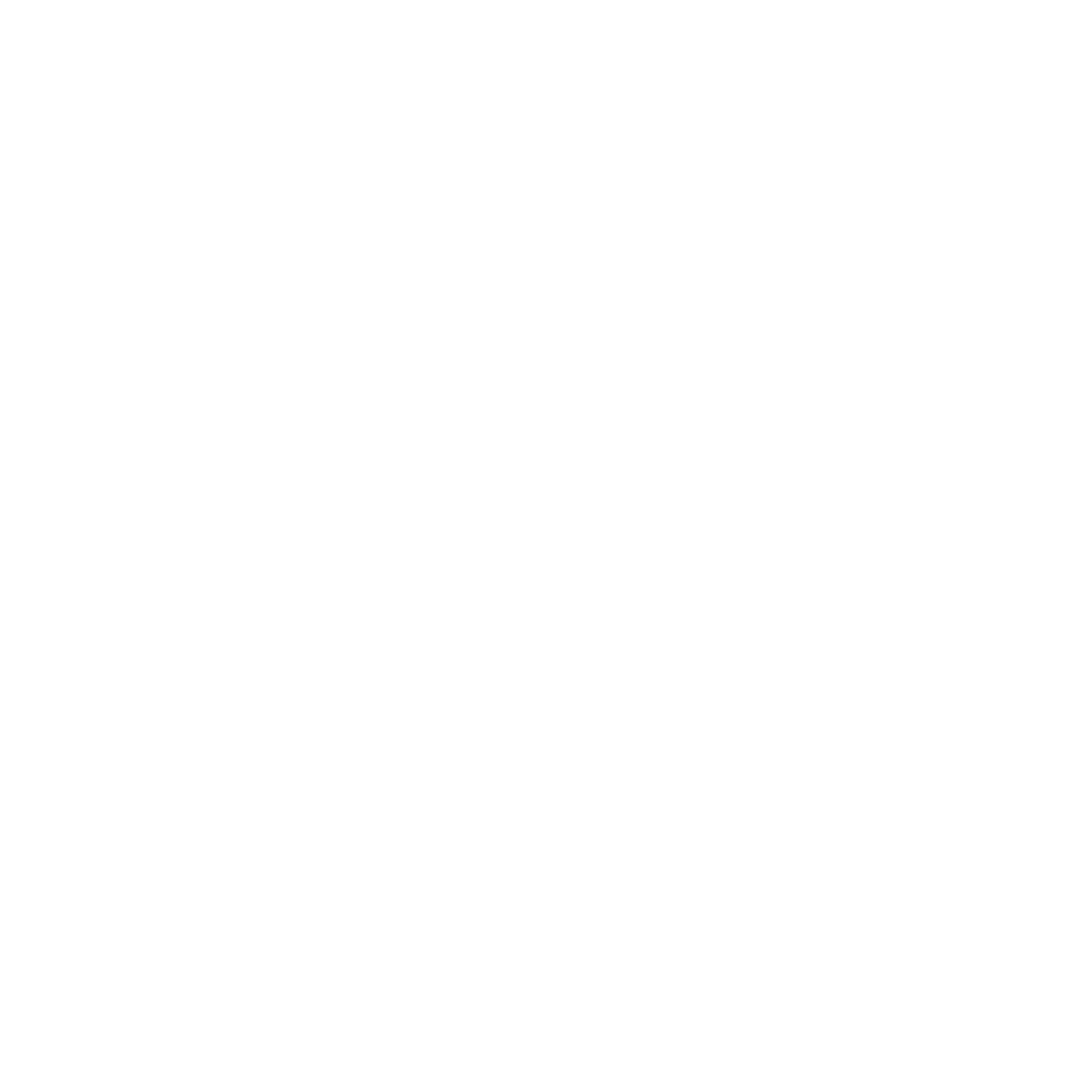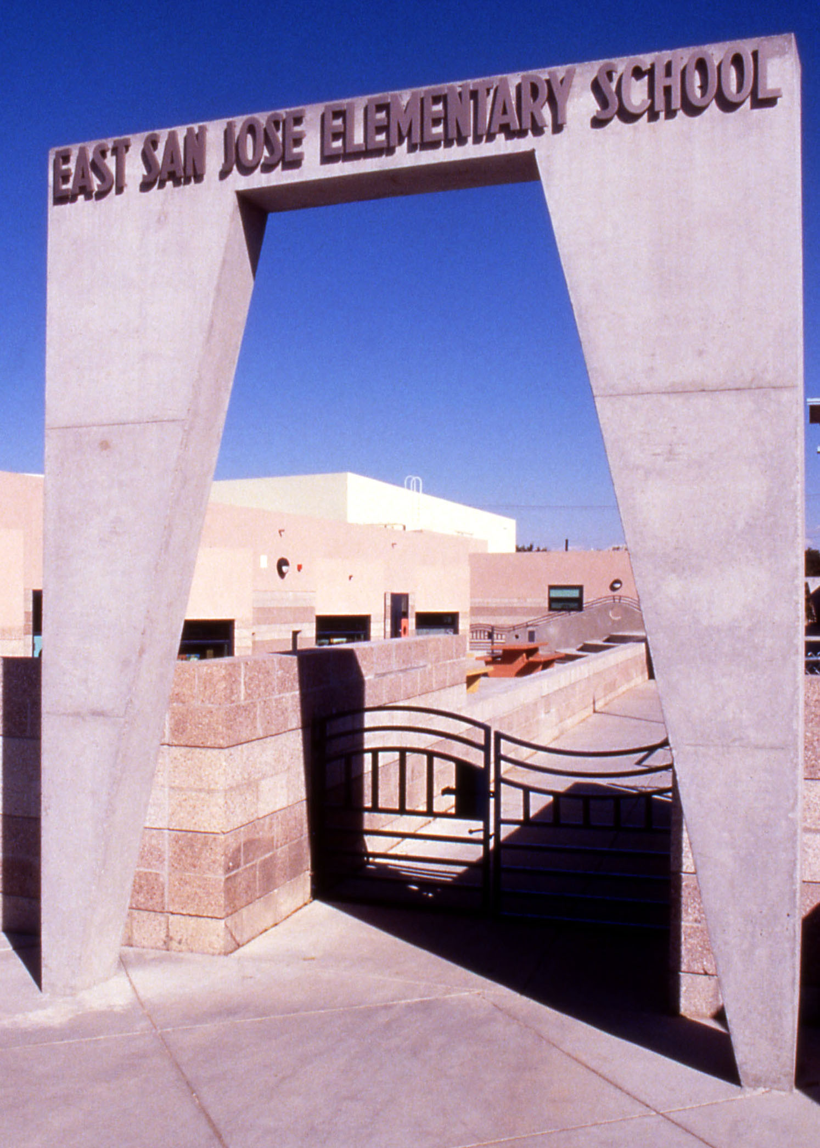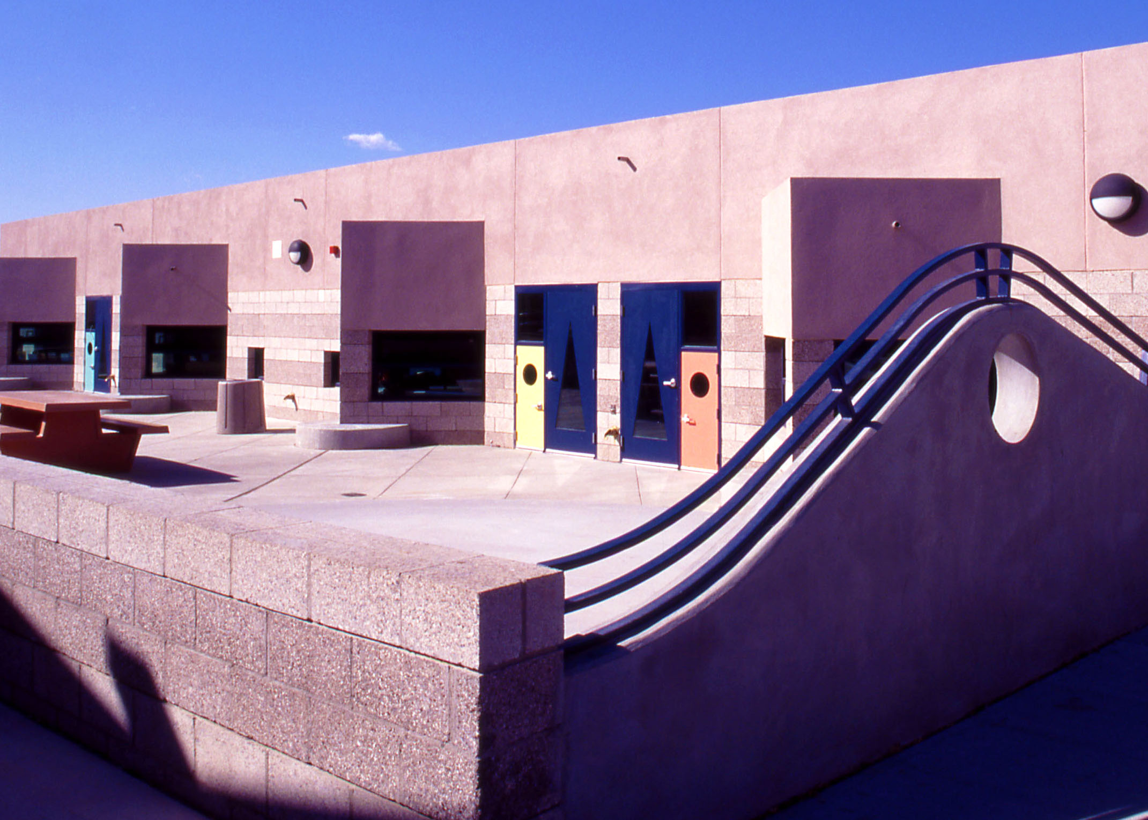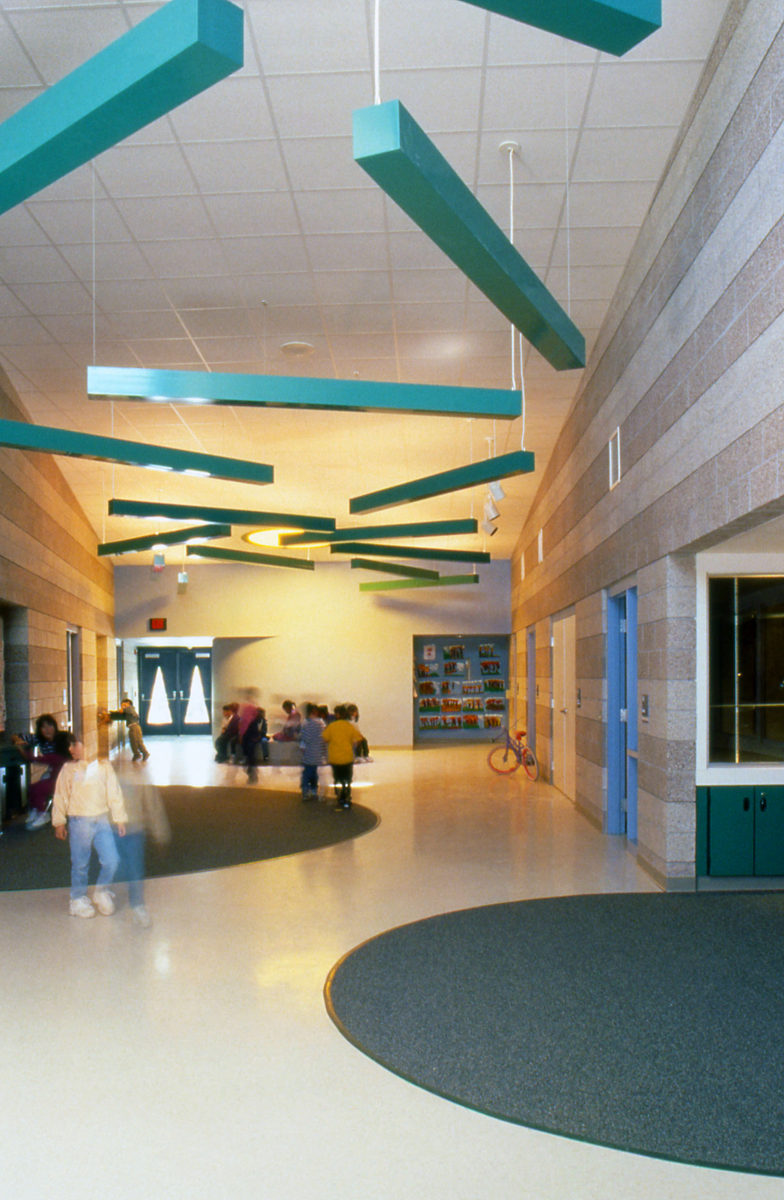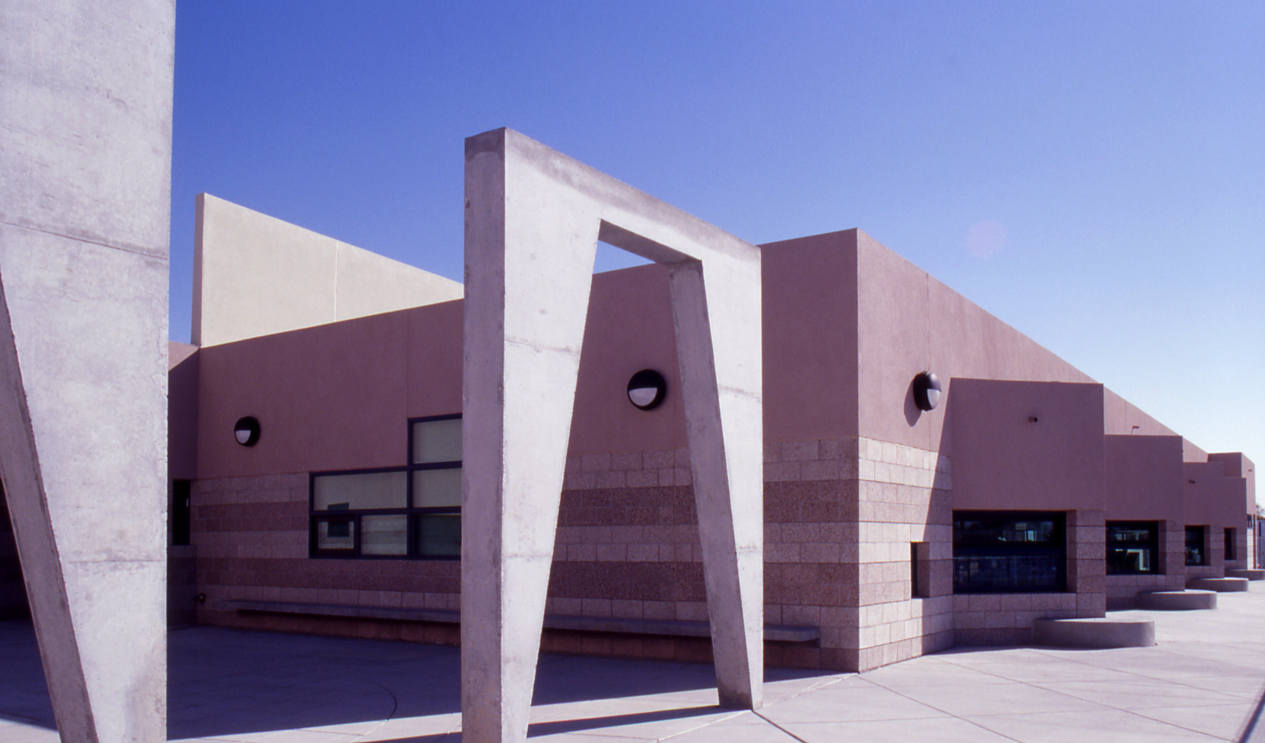East San Jose Elementary School
The existing Master Plan called for a 2-story classroom and multipurpose room addition to one of APS’s smallest sites. By reorganizing the program into two 1-story buildings, Garrett Smith Ltd improved the overall clarity of the circulation plan. The firm created a new kindergarten and preschool drop-off point, and redesigned the parking to eliminate a secondary area, thereby increasing the remaining open space for outdoor play areas. The 2-building concept also created the opportunity to combine the computer classroom and multipurpose room, allowing convenient community use of these facilities after school hours.
A plaza was created between the two new buildings to be used by the whole school as an outdoor classroom, amphitheater, and general assembly area. The corridor was designed as a learning space to be utilized by class groups, with exhibit gallery, A/V theater, nature center, and assembly area.
Cost savings from our new approach allowed the incorporation of 2 additional classrooms, a preschool room, and additional play equipment within the prescribed budget.
Many standard building features were designed as learning tools both inside and out, including demonstration gardens, mathematical progressions, geography, state symbols, and historical references. Access to and through the school is now clear and unobstructed with a school entrance (south) and community entrance (north) reflecting daytime and nighttime usage of the school.


