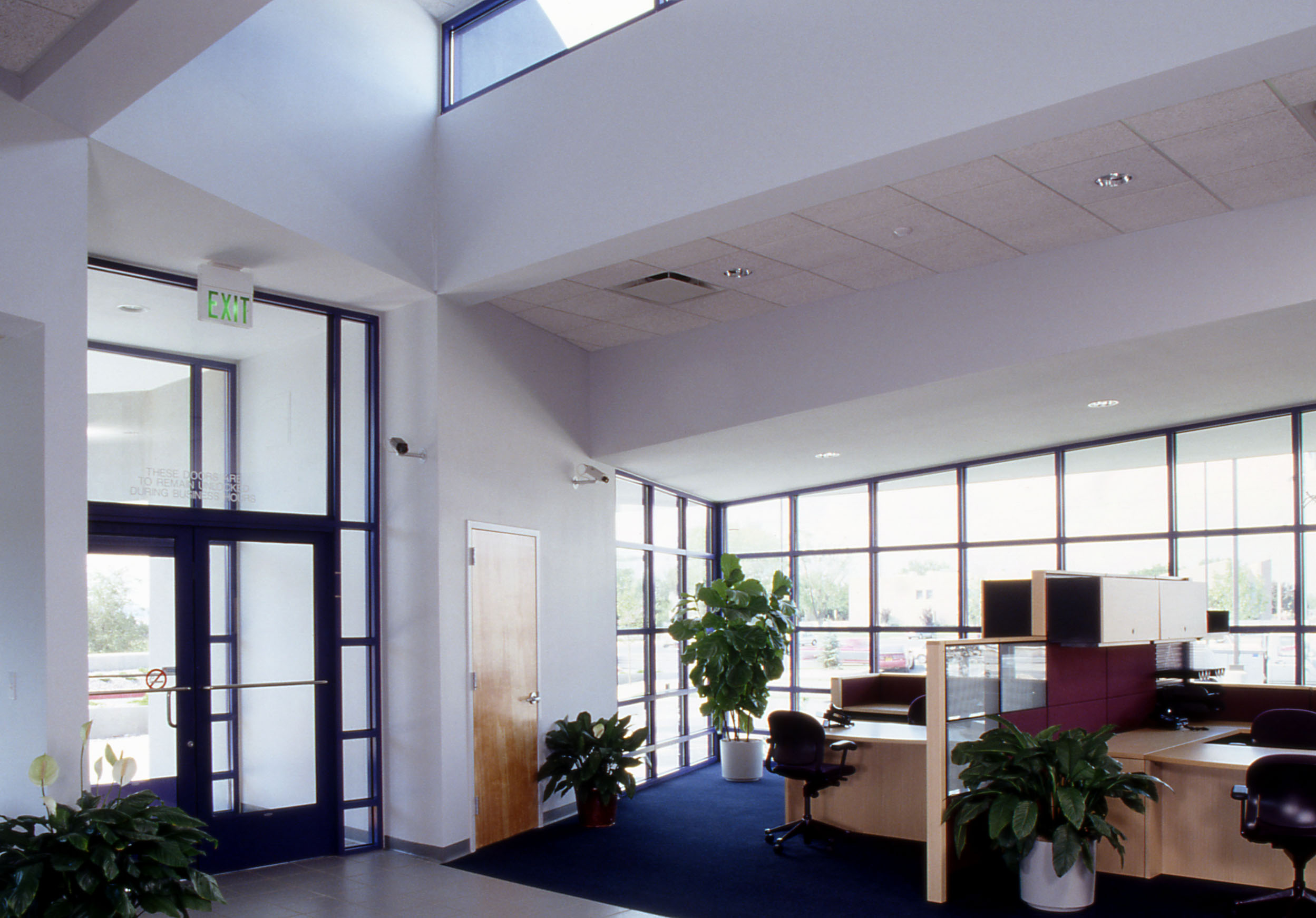Northwest Bank New Mexico
The client’s busiest branch facility was in need of a larger, more attractive facility without disrupting existing operations. The design introduced a phased site plan for the new 5,000 sf building, accommodating operation of the existing facility while resolving several code restrictions and the complex geometries of drive-up lanes, curb cuts and parking.
The bank incorporated a color identity and signage program integrating building, site, and commercial context. Interiors were forged from the strict, standardized set of layouts, materials, and finishes, while the exterior responded to a dynamic set of contextual variables. The design is driven by our team philosophy to engage the given site, respond to context and community, and materialize a landscape of forms that create a sense of place or landmark significance within what might otherwise become a homogeneous streetscape.
The site is located at the northern terminus of a heavily trafficked street that features some of Albuquerque’s most notoriously innovative structures. The building was to announce this streetscape by providing formal gestures that could heighten the imagery, landscape, and sense of movement both on and off site. This would then assist in the visual draw for the bank’s patronage.

















