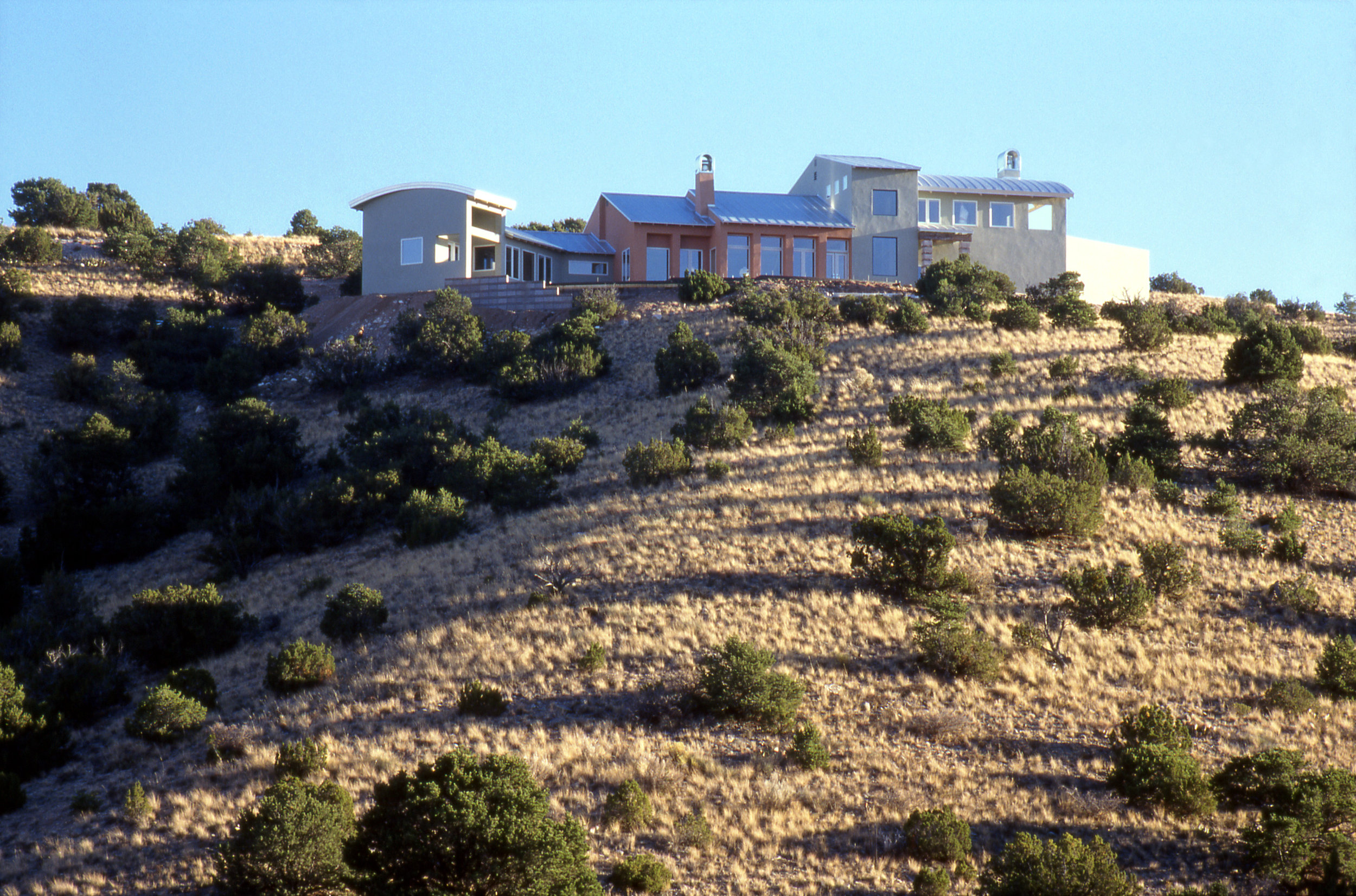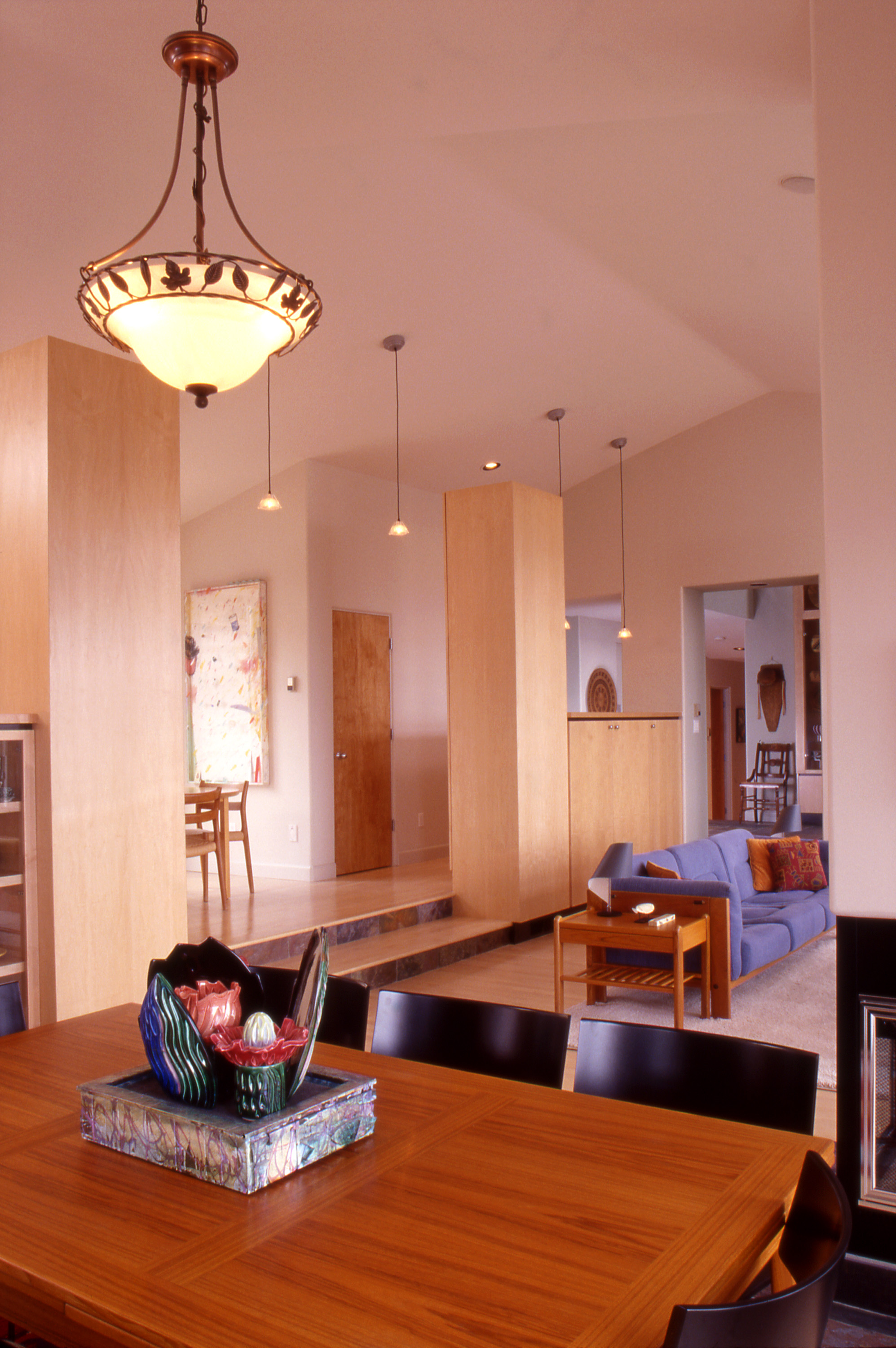Blaugrund
The challenges in designing the Placitas residence were immediate upon the owner's desire to impact the steeply-sloped site as minimally as possible, to maximize the wide-ranging views and to design a predominantly one level residence.
Both the entrance and the building follow a gentle and continuous contour across the steeply sloping ridge that defines the site. The ridge, at an elevation of 7000 feet, slopes westward offering dramatic views across the basin of the Rio Grande valley, where the eye can see a 130 mile span from the Taos mountain range to the sacred mountain of the Pueblo Indians, Mount Taylor. Efforts were made to preserve the site's natural vegetation of piñon trees, sagebrush, cactus, and colorful wildflowers. Additional planting and outdoor materials, such as the exposed river rock aggregate used for outdoor plazas, were selected to reflect the natural environment.
The soft-pitched entry structure serves as the building's center with the adjoining living spaces gently stepping down on either side and following the same soft curve as the ridge. The front, westward facing side of the residence is completely unobstructed and extensively glazed to capture the expansive views. Building design incorporates architectural elements to reduce the harshest aspects of solar gain. The western outdoor space, tempered by pergolas, becomes the main piazza while the rear outdoor space is, by contrast, intimate, counting hidden gardens embraced by terraced retaining walls.
This is a design that seeks to meet client needs in a way that reflects the modern way we live with the traditional values we wish to preserve.















