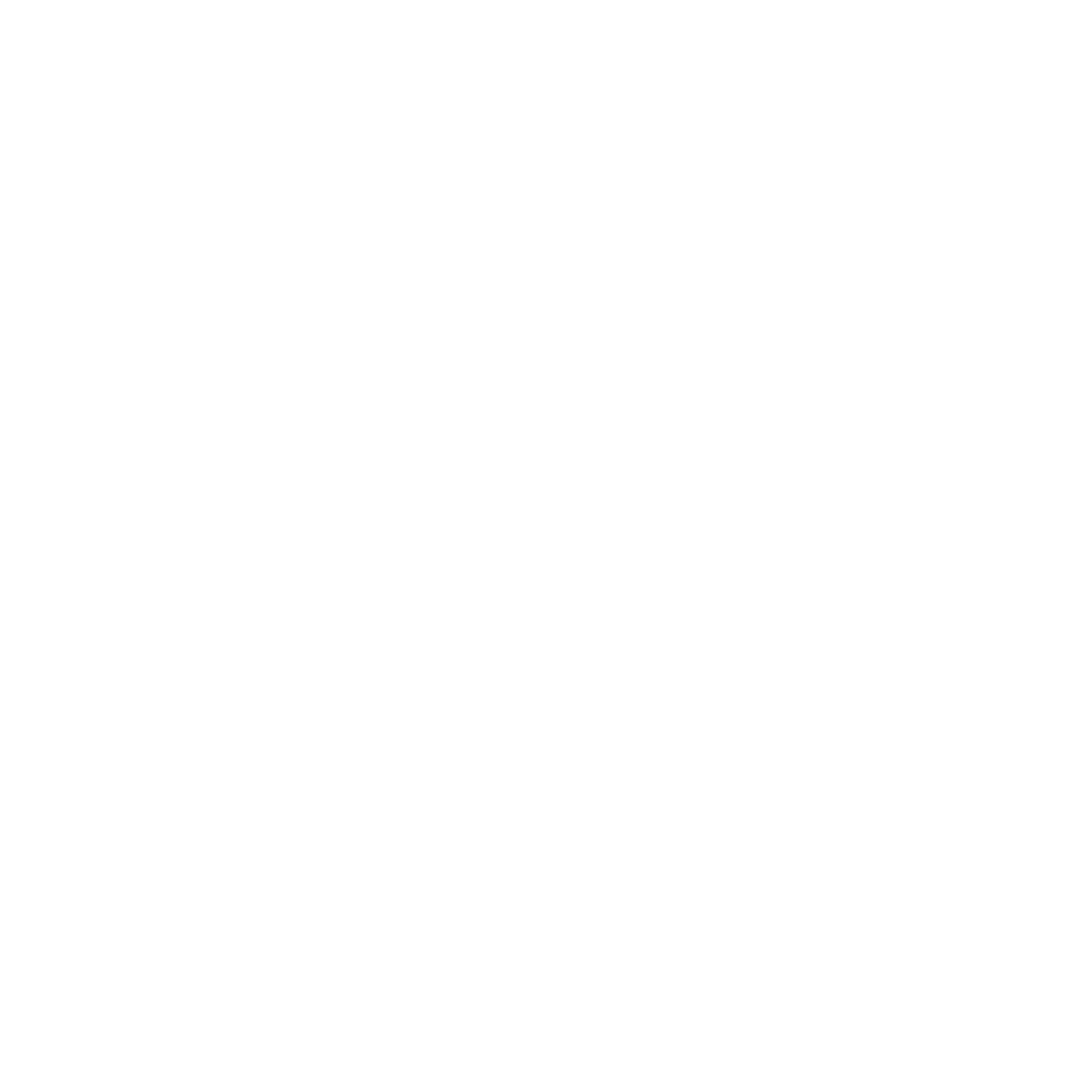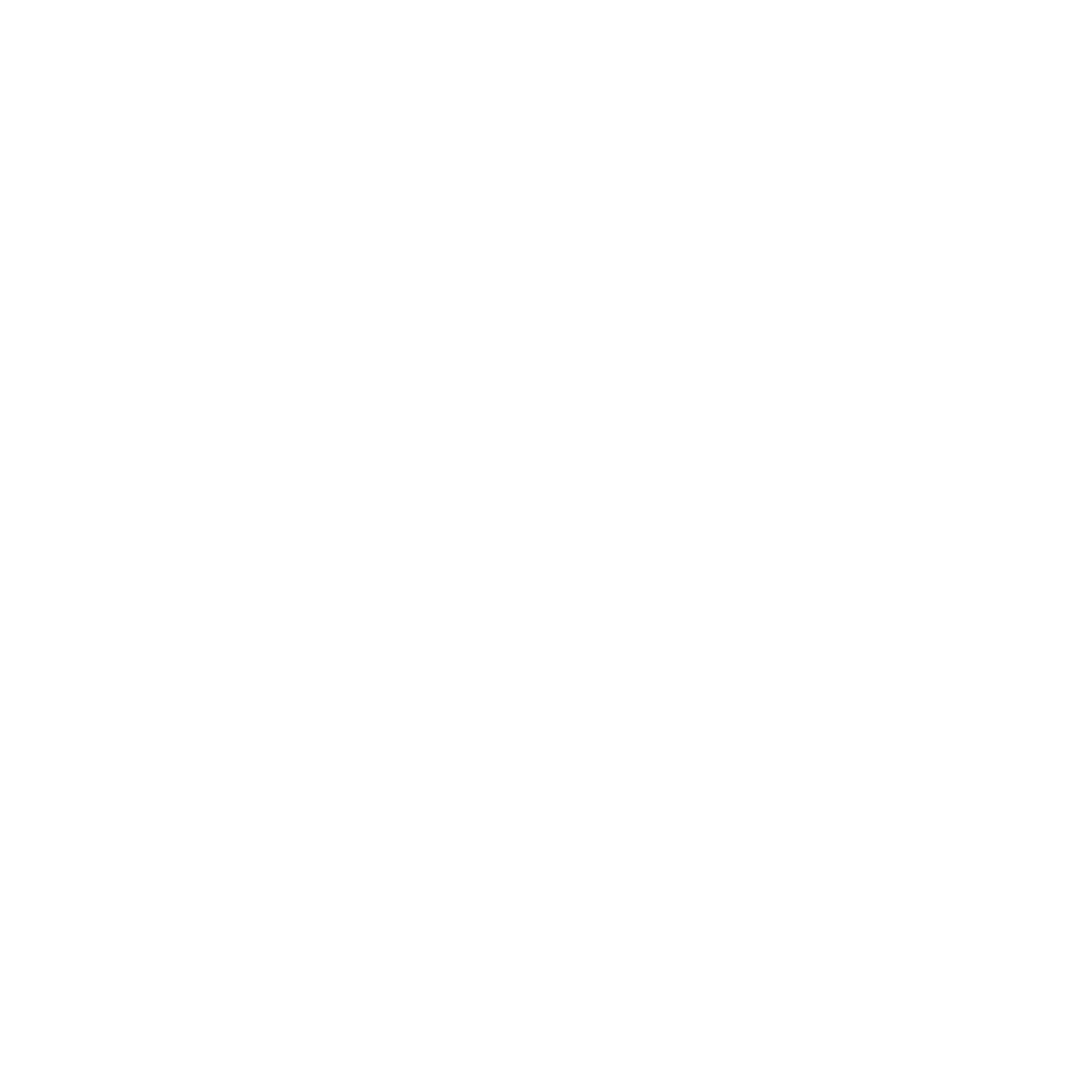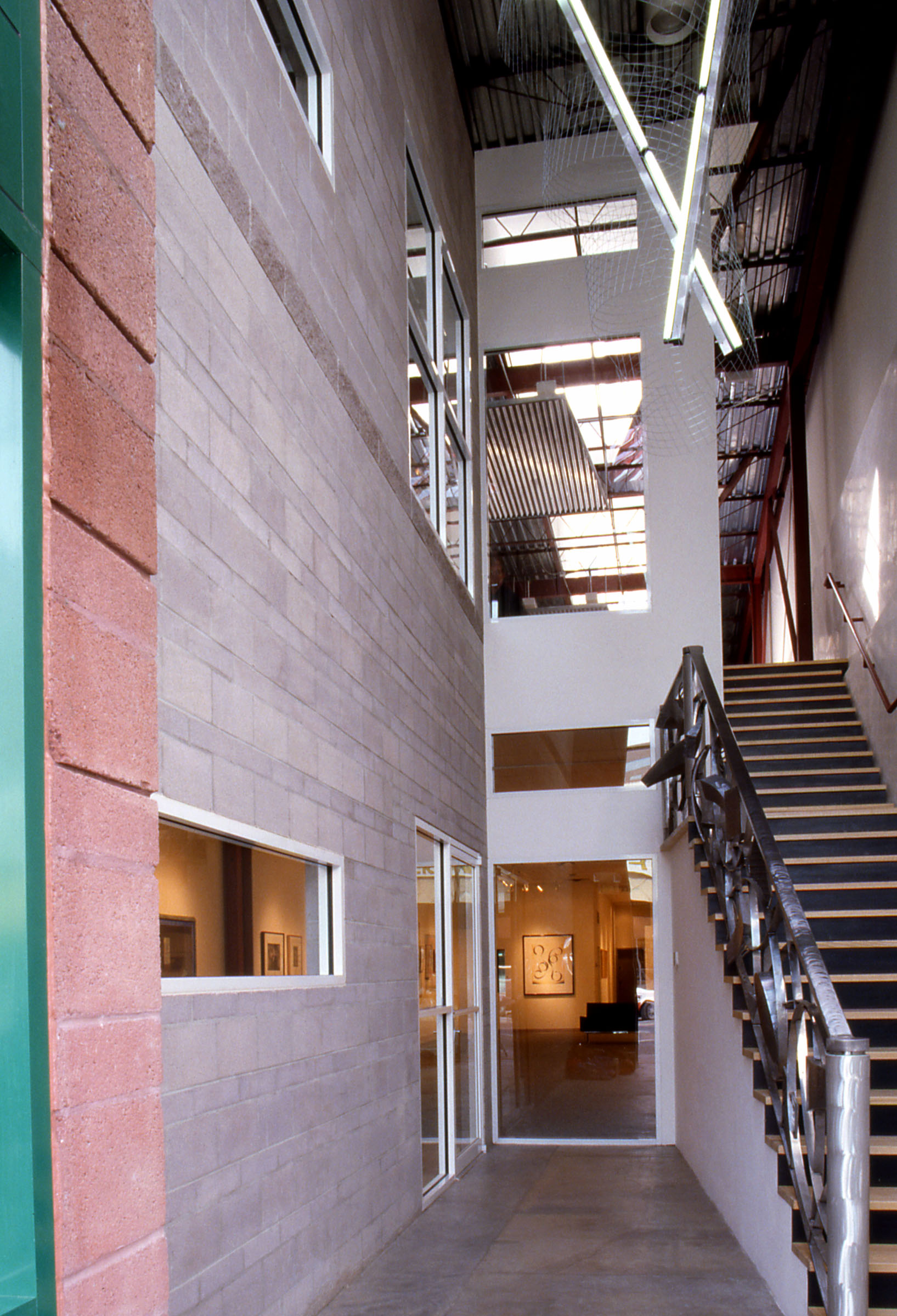514 Central
514 Central is an urban infill project at the core of historic Downtown Albuquerque aimed at demonstrating the faith in Downtown Central Avenue becoming again the hub of culture and commerce in the city. Client requirements were for a fine art print gallery and an architecture studio. An entire second floor was inserted into an existing one-story building, bringing in natural light and creating a beacon on Central Avenue at night.
An economical steel frame, joist and deck system was introduced to allow second floor light wells and roof clerestory skylights to activate space and daylight. First and second floors are related to each other through procession of entry, infusion of light and presence of structure. The first floor gallery has soft, natural light and strong, simple planes and surfaces. The second floor is open throughout with large glazed elements at both ends.
The facade on Central is designed with a rich mix of colors, materials, form, and light. The composition plays between formal and informal elements to fit in and stand out, to invite and surprise. The entire structure acts as a demonstration of creativity and represents a commitment to urban development. It has been featured as a revitalization “gem” in Architectural Record and other media.

















